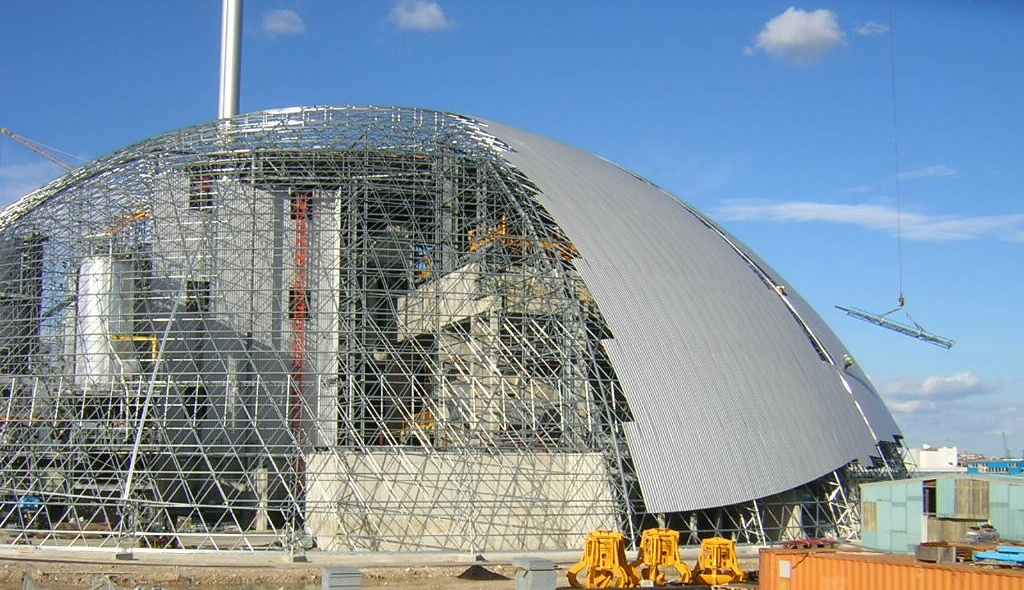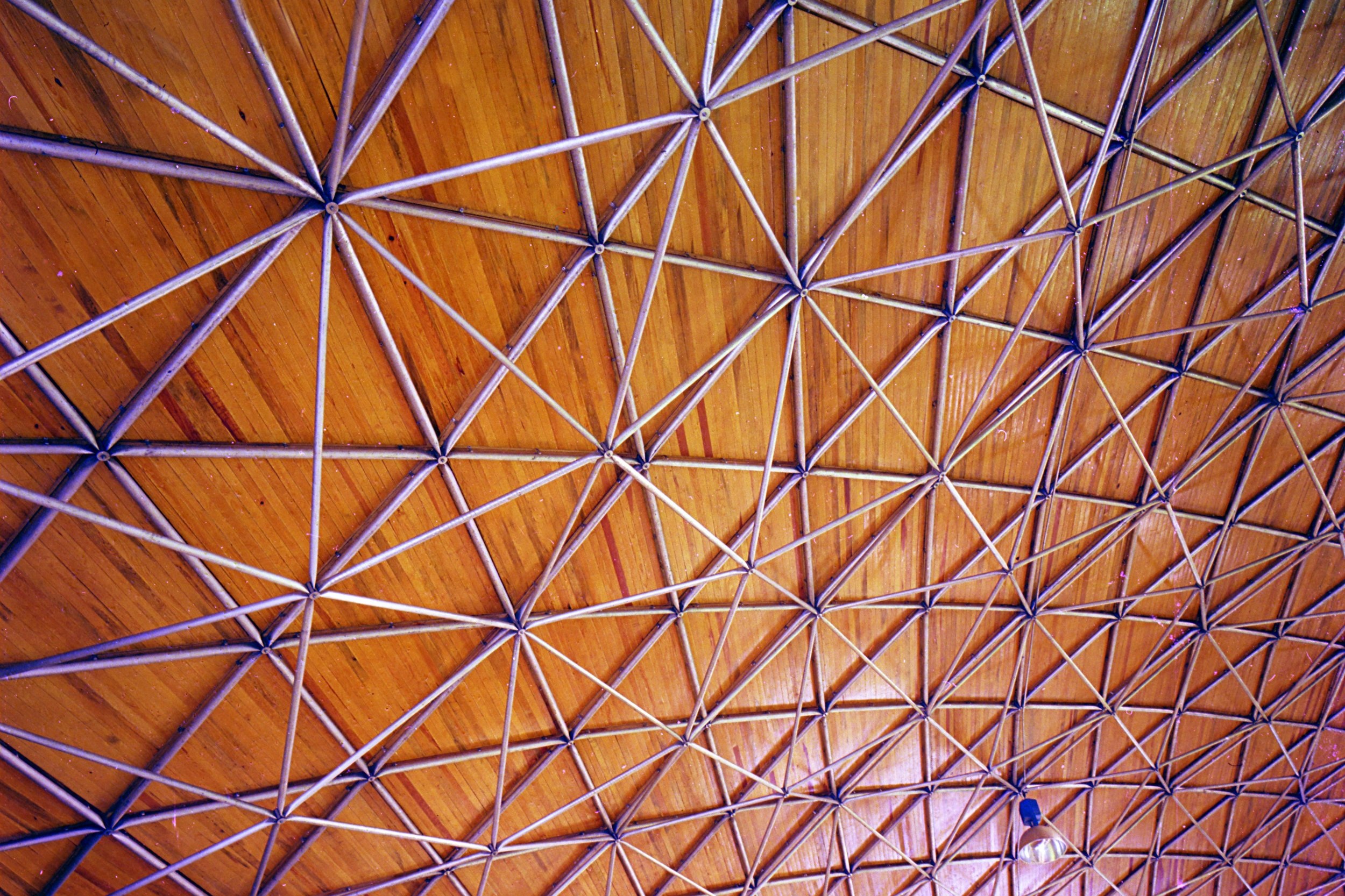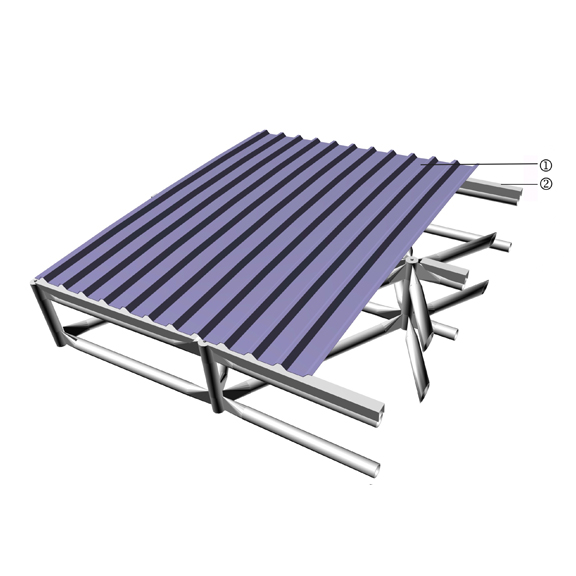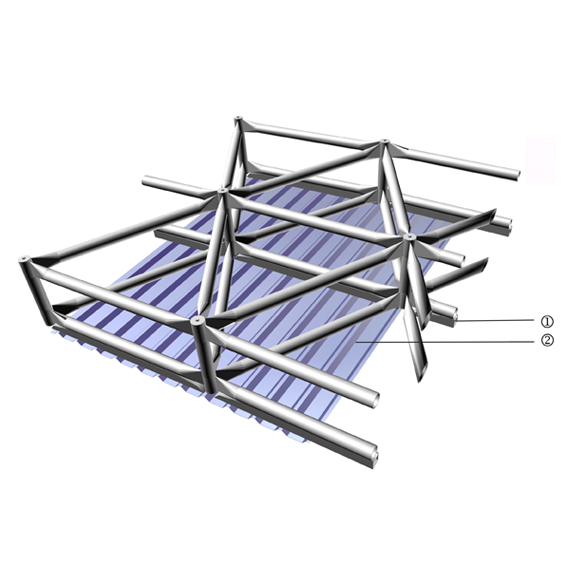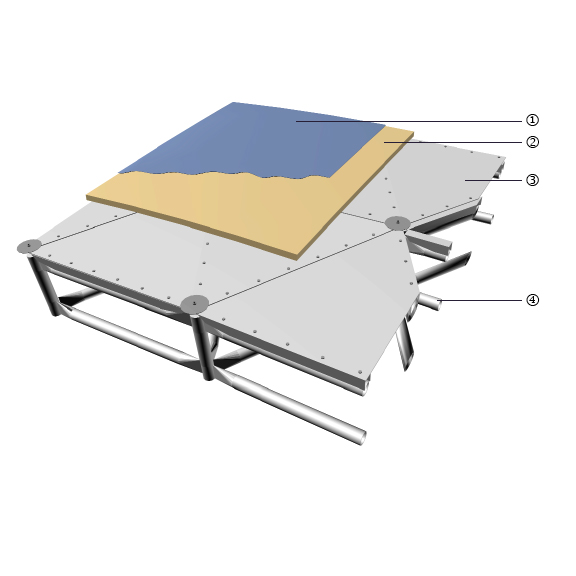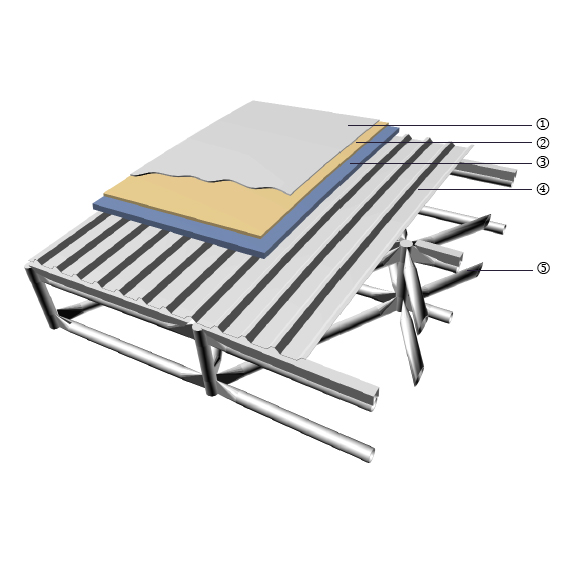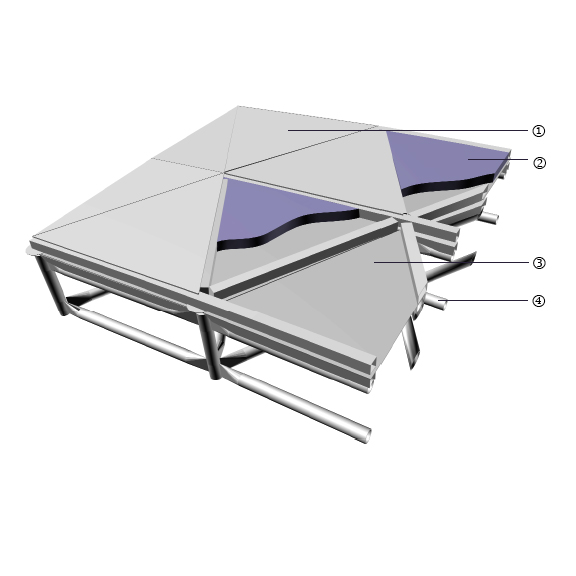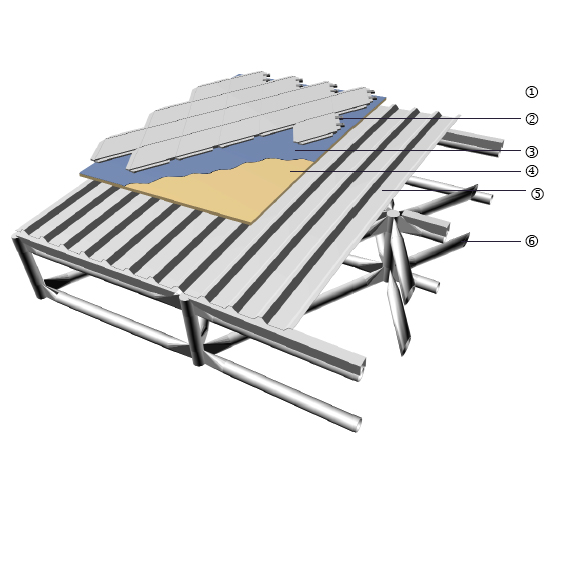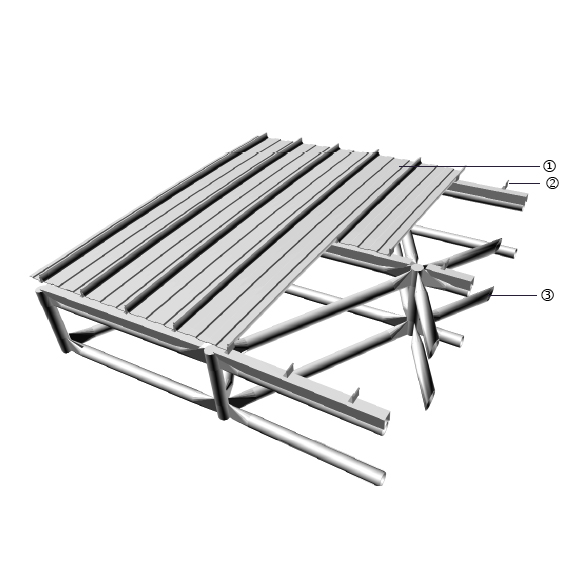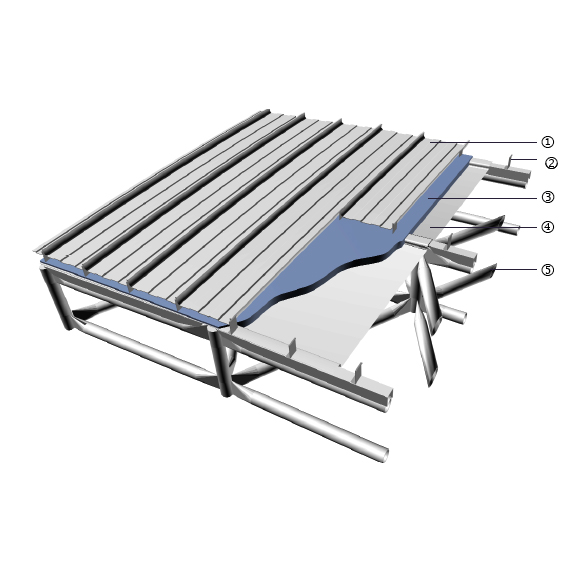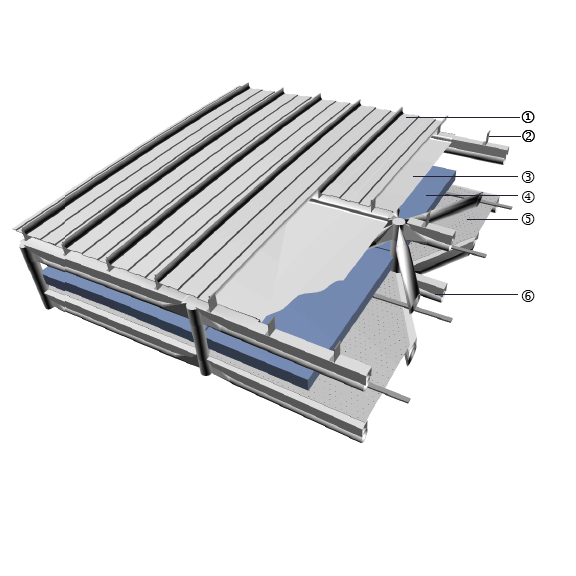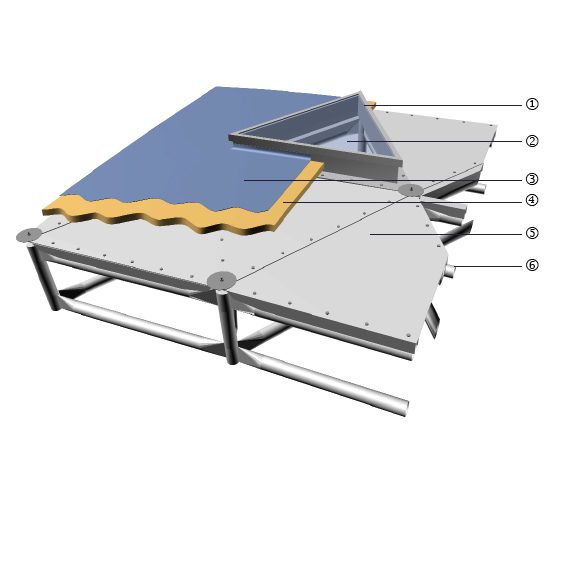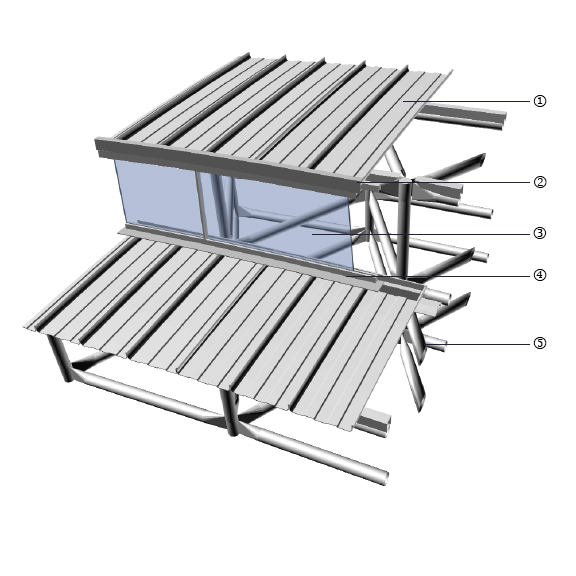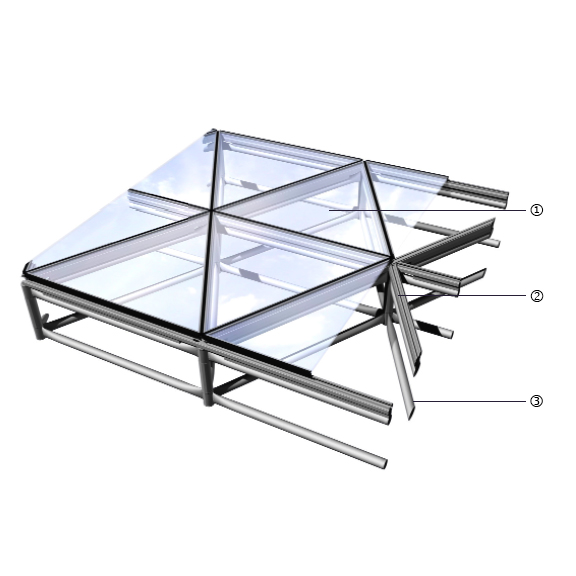The System
Cladding
Geometrica structures may be clad with a variety of different skin systems. Opaque, transparent or translucent systems provide for natural light and protection from the elements.
DECK
Decking may be metal, wood or roof-boards and be a base for insulation, membrane or architectural metal finishes.
Standing seam
With or without decking, standing seam roofing can provide waterproof finish and outstanding aesthetics.
SKYLIGHTS AND PANEL SYSTEMS
Leak-free triangular glass or triangular panels can be achieved in free-form structures. Clerestories may be incorporated into the geometry of the structure and clad with glass or ventilation panels.
Fabric, Mesh + Foil
Geometrica structures may be clad with structural fabrics (polyester or PTFE coated fiberglass), metal or plastic mesh, or plastic foils (ETFE).
INSULATION
Acoustic or thermal insulation may be applied under the cladding or between the structural layers of the Geometrica frame.
SINGLE-SKIN METAL
In storage applications, the most common cladding is single-skin corrugated metal. Rectangular panels may be applied internal or external to the structure. Skylights may be corrugated GRP panels matching the metal profile.


